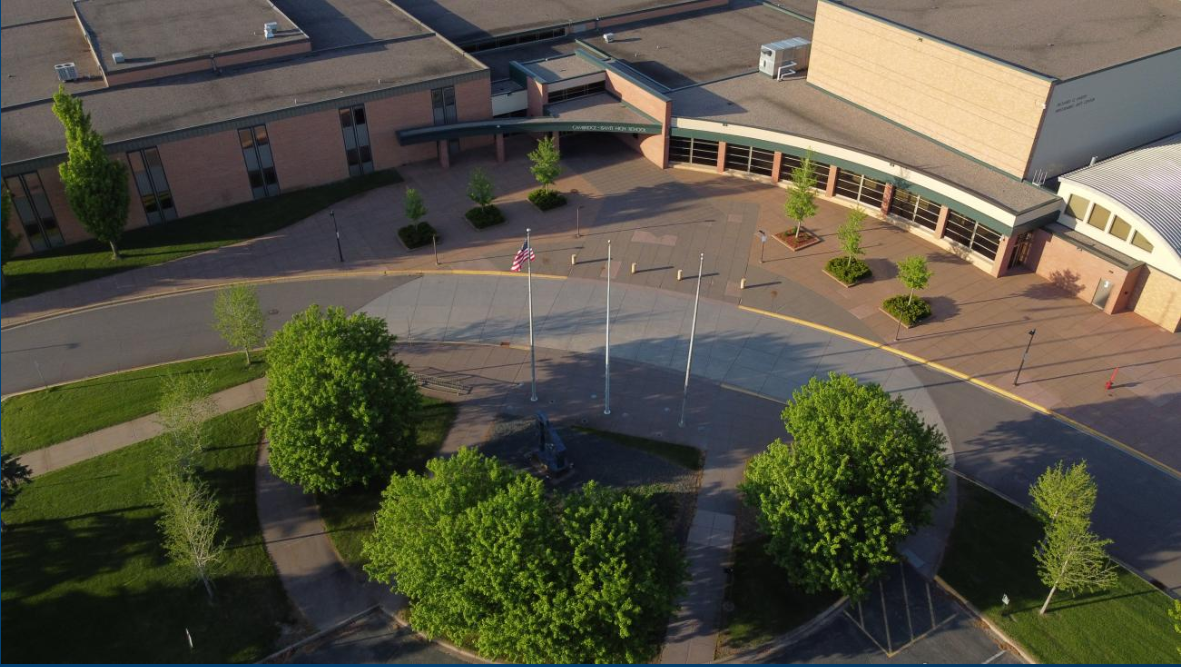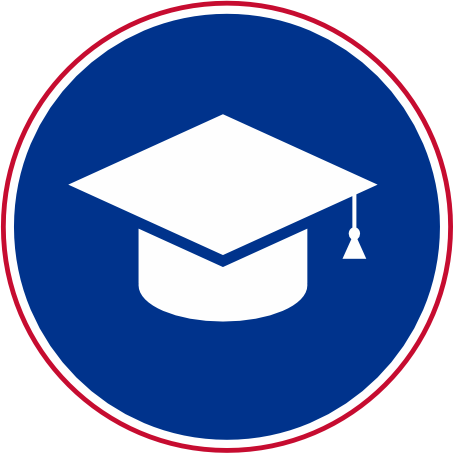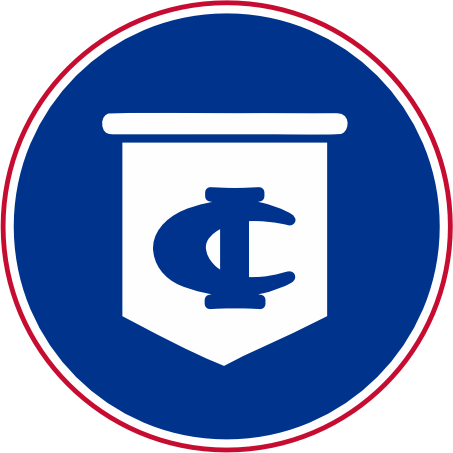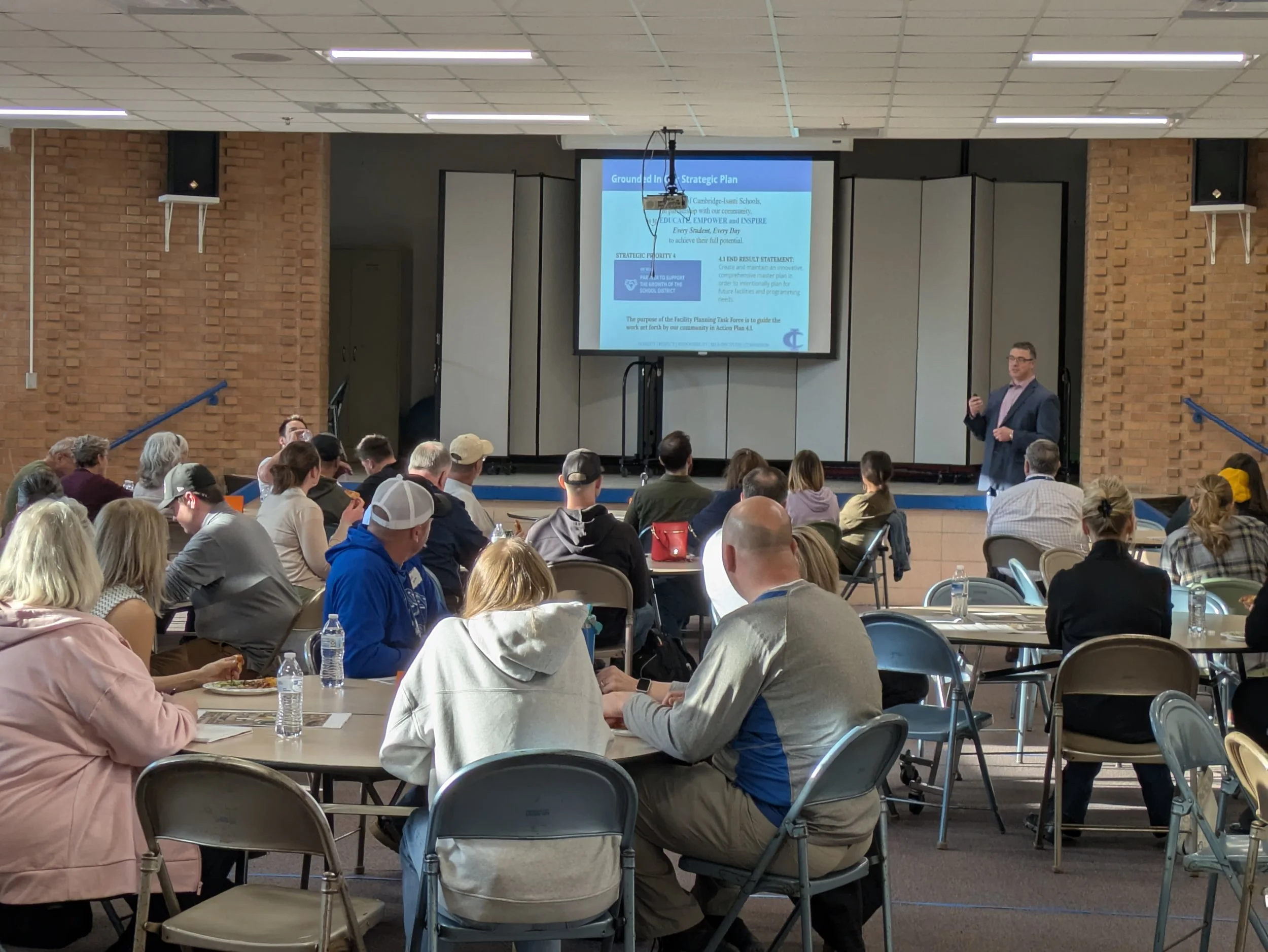
A COMMUNITY-BASED PLAN
Since 2019, Cambridge-Isanti Schools’ Administration and School Board—working in close partnership with our community—have taken thoughtful and intentional steps to restore the District’s financial health and build a long-term vision for the future. This work has been deeply informed by the voices of our community through both the Strategic Planning Task Force and the 60-member Community-Based Facility Task Force. These groups—made up of families, students, staff, business leaders, and other community members—dedicated significant time and expertise to help evaluate current needs, prioritize improvements, and recommend a comprehensive path forward. The result of five years of planning, development, and engagement is a unified and community-rooted plan that protects our shared assets and provides safe, secure, accessible, and modern learning spaces at all of our schools—ensuring we can continue to educate, empower, and inspire every student, every day.
CONCEPTUAL RENDERINGS FOR PROPOSED ADDITIONS

Fieldhouse Exterior Concept

Fieldhouse Walking/Running Track Concept
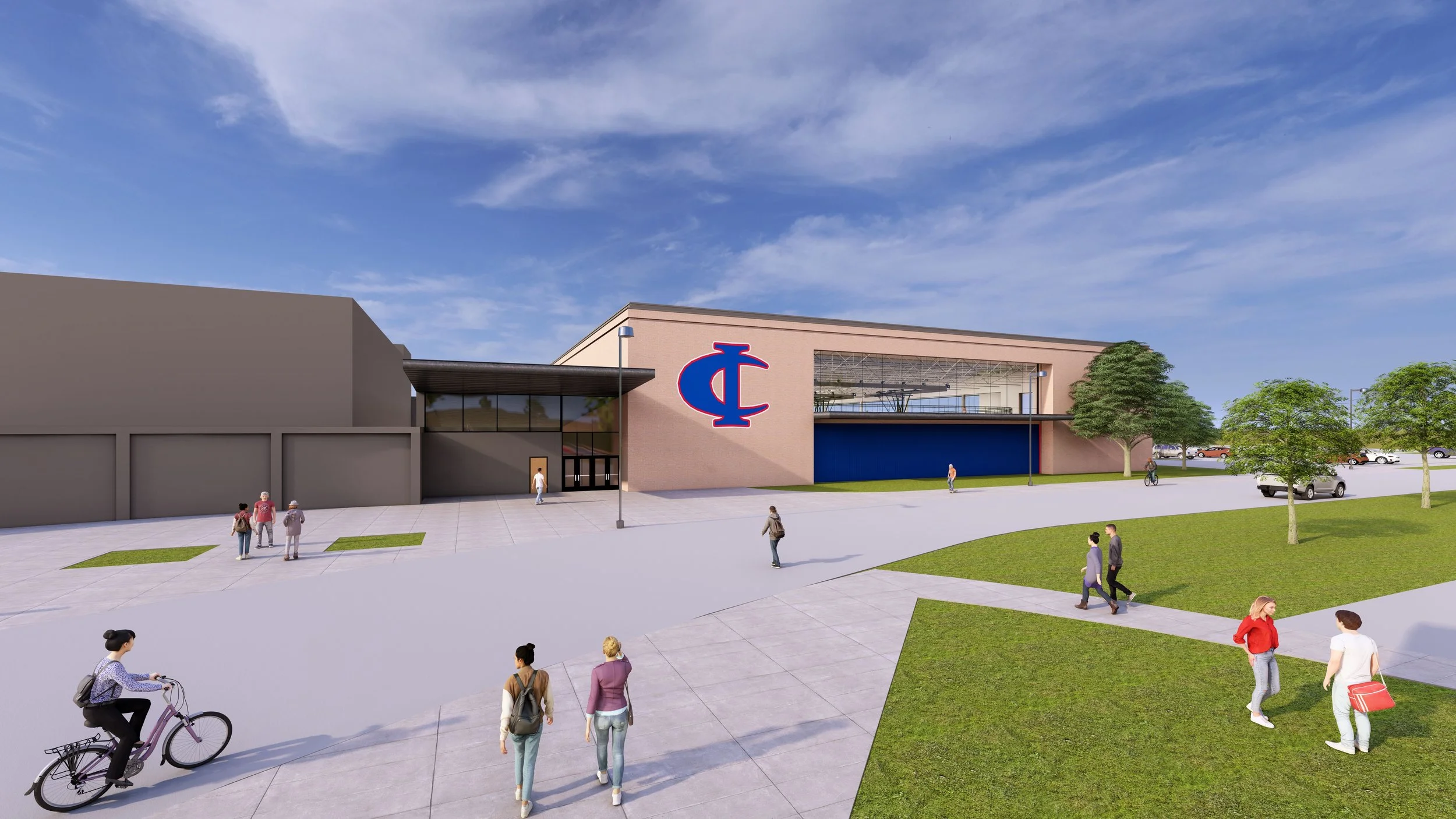
Fieldhouse Exterior Concept

Fieldhouse Multi-Court/Competition Track Concept
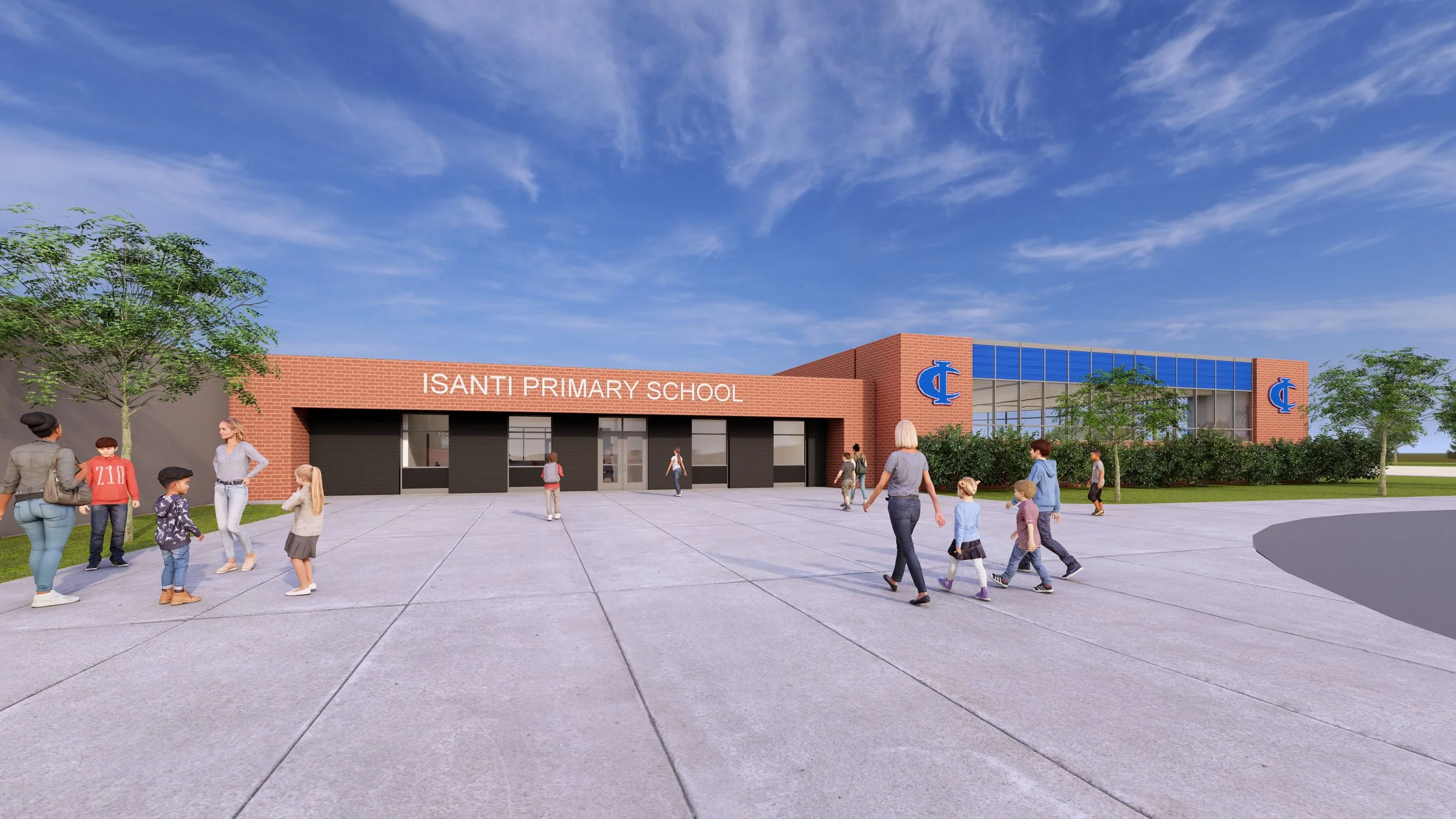
Isanti Primary School Entrance Concept
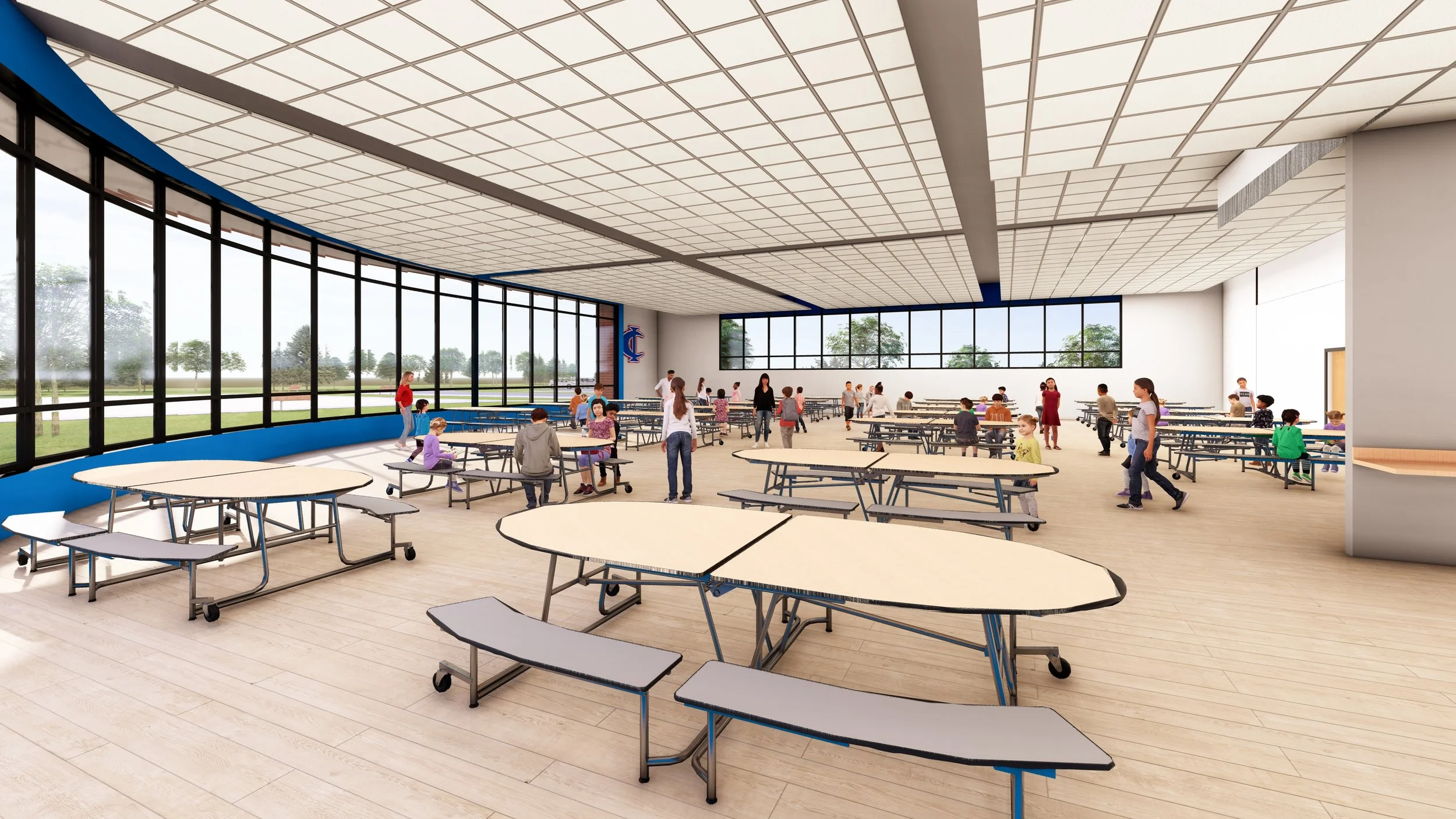
Isanti Primary School Interior Concept
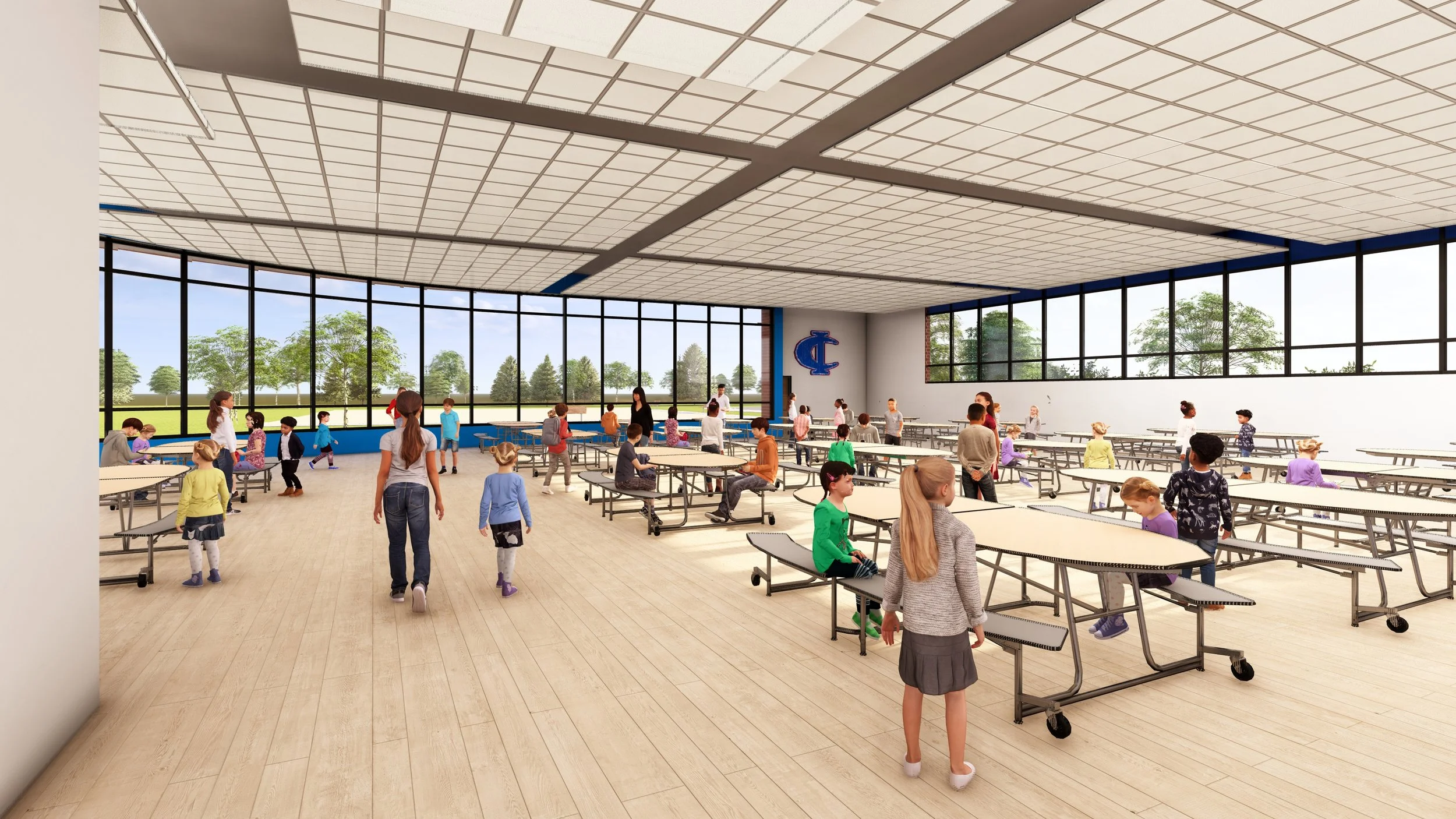
Isanti Primary School Interior Concept

Isanti Primary School Drop-Off/Pick-Up Concept
DISTRICTWIDE IMPROVEMENTS INCLUDED IN THE PLAN
ADDRESSING DEFERRED MAINTENANCE
Question 1 Priorities Include:
Repair exteriors including masonry and structural needs, exterior metal panels and trim, as well as sections of windows and doors.
Replace aging plumbing, mechanical and electrical systems (ex; supply fans from 1967, welding shop ventilation/exhaust system from 2002).
ENHANCING SAFETY AND SECURITY
Question 1 Priorities Include:
Enhance entrance security for early childhood at CIS and IPS
Update fire alarms, door access, cameras, and security systems.
Improve ADA accessibility at multiple sites (ADA paths, ramps, parking, hardscapes).
Add a secure public entrance for IMS auditorium/recreational spaces that is separate from the school entrance.
MODERNIZING AND UPDATING LEARNING ENVIRONMENTS
Question 1 Priorities Include:
Classroom additions for World Languages, Special Education, and English Language Learners, new labs for culinary arts, robotics, certified nurse assistant, and CNC/machine coding. (CIHS)
Reconfigure student services, counseling, and health office spaces and relocate the career center for increased access/use. (CIHS)
Remodel learning commons to create more small group rooms, maker spaces, STEM space, and/or speech areas. (CIHS, CIS, CPS, IPS)
Update performing arts with new curtains, dressing room, and lighting, as well PA and mic upgrades. (CIHS)
Add sinks, power drops, and casework to IIS STEM lab for improved safety, flexibility, and organization.
Build a new addition at IPS for cafeteria, kitchen/receiving, adventure center, small group rooms and main entrance/office.
Add new entry at IPS with expanded parent drop-off and reconfigure early childhood parking.
Reconfigure existing spaces to create additional space for special education, and early childhood needs. (CIS, IPS)
Create small group and breakout spaces.
Repurpose underutilized spaces to create special education rooms, offices, and storage. (CPS, IPS)
Update furniture for more collaborative learning districtwide.
Add fitness center to Isanti Middle School to support physical education.
Improve school interiors, including flooring, ceilings, casework, doors, walls, and lockers.
IMPROVING RECREATION, ATHLETIC, AND ACTIVITY SPACES
Question 1 Includes:
Add tennis courts and lighting, as well as updates to baseball field (lights, fencing, bleachers, and storage), turf stadium, and varsity softball field (lighting, sound, & ADA pathway) at CIHS.
Add multi-purpose area at Adult Education Center to provide daytime access to recreational and fitness activities.
Question 2 Includes:
Build a new fieldhouse at the high school that would include four multi-purpose courts (physical education, basketball, volleyball, pickleball, etc) a competition track and gymnastics space on the lower level, as well as a walking/running track and fitness room on the upper-level for community use.
Provide physical education and athletic storage areas, school store, community entry and gathering space, as well as additional parking.
C-I Facility Improvement Plan Receives Positive Review From Minnesota Department of Education
Our District has received a positive review and comment from the Minnesota Department of Education (MDE) regarding the C-I Schools' facility improvement plan. This approval signifies the MDE's agreement on the necessity of the proposed improvements.
According to MN Statute 123B.71, school districts must submit a Review & Comment to the MDE Commissioner before holding a bond referendum for educational facility expenditures exceeding $500,000 per school site with a capital loan, or $2,000,000 per school site without a capital loan. The Review & Comment process includes detailed information about the geographic area, population, existing facilities, specific deficiencies, project description, financing, and compliance obligations.
The MDE Commissioner reviews the proposal and provides feedback within 60 days, including comments from district residents. If the review is positive, the school board can proceed with the next steps, requiring more than 50% voter approval for state debt service equalization aid. A negative review means the district needs over 60% voter approval and is ineligible for state aid.
Our School Board believes this positive review indicates strong support from the MDE for the referendum. A summary of this Review & Comment can be found here, and there will be a public hearing on Thursday, September 18, 2025 to learn more about the Commissioner’s positive review.
